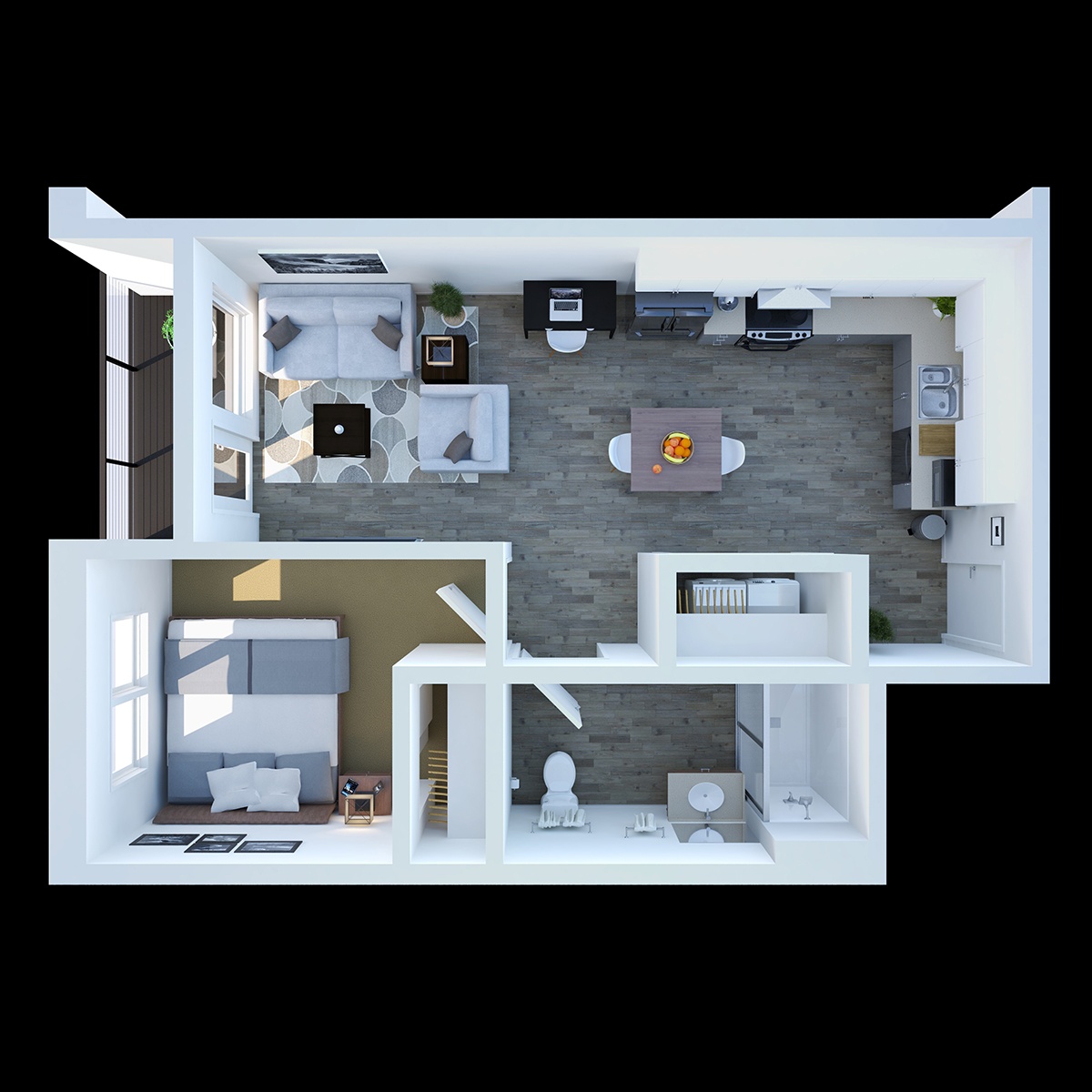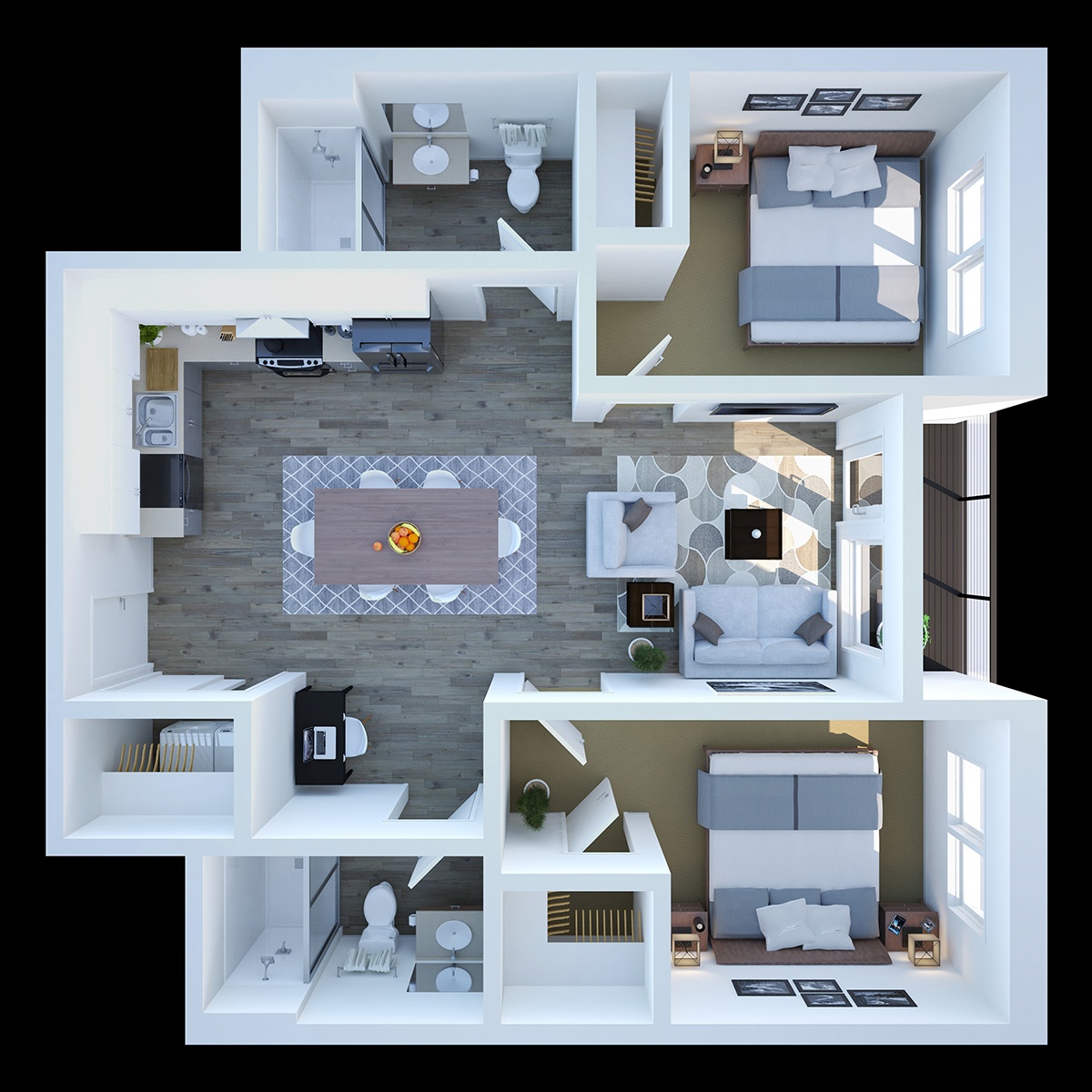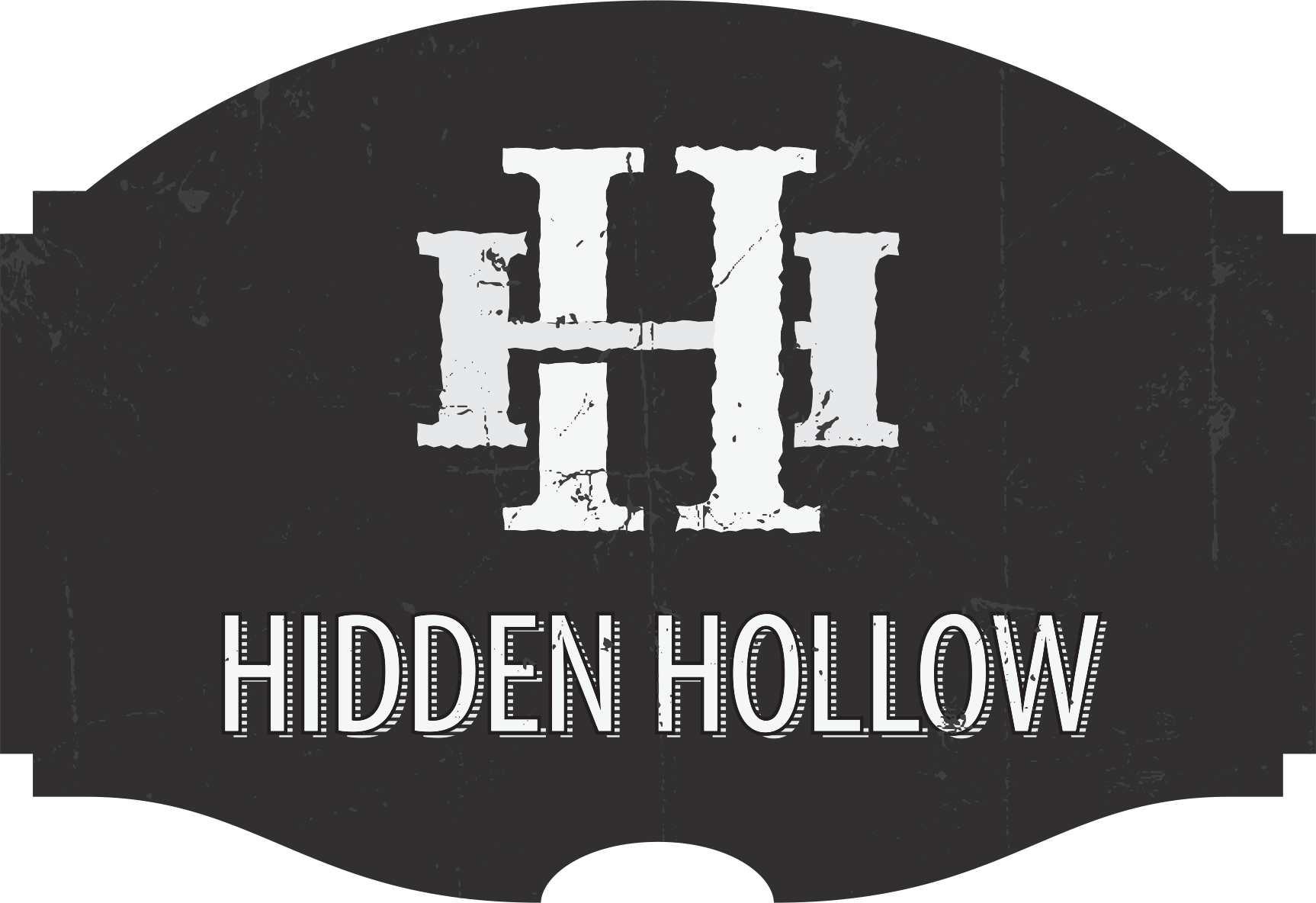Apartment Floor Plans
In the center of the Hidden Hollow will be three apartment buildings totaling 138 residences. 1, 2, and 3 bedroom plans available.
One Bedroom Apartments
Starting at $2560/month















This practical design provides wonderful fluidity throughout the apartment. A spacious eat in kitchen opens up into a dining room and living room, which are handsomely connected. A closet containing the washer and dryer provides a tremendous convenience. Enjoy the mountain fresh air from the private balcony. A master bedroom adjoins the master bath with a large surround shower. Our one bedroom abode is a cozy habitat with the privacy and serenity you deserve.
Two Bedroom Apartments
Starting at $3001/month



























This smart design is perfect for many people in different professions. A generous dining room space is integrated into the large eat in gourmet kitchen with granite countertops. The open floor plan to the living area flows out to the private deck, perfect for viewing local wildlife. The Master bedroom has a large walk-in closet with adjoining bath. A second bedroom has a dedicated bathroom. A handy closet holds the washer and dryer for convenience. This is a functional, versatile two bedroom urban retreat.
Three Bedroom Apartments
Starting at $3918/month
































This is our legendary three bedroom, two bathroom floor plan featuring with 1,214 sq. ft. of living space. You are greeted with a foyer welcoming you into the fabulous eat-in kitchen and dining room large enough for entertaining. The unique design of the kitchen leads you down to a large storage closet and a dedicated laundry room for your full sized washer and dryer. Corner windows provide scenic views of the Elk Refuge or Snow King. Relax on the private deck and enjoy spectacular mountain sunsets. With three well-appointed bedrooms and two bathrooms, this smart design attains the difficult goal of having both a very spacious apartment, and the feeling that nothing is more than a few steps away.

































