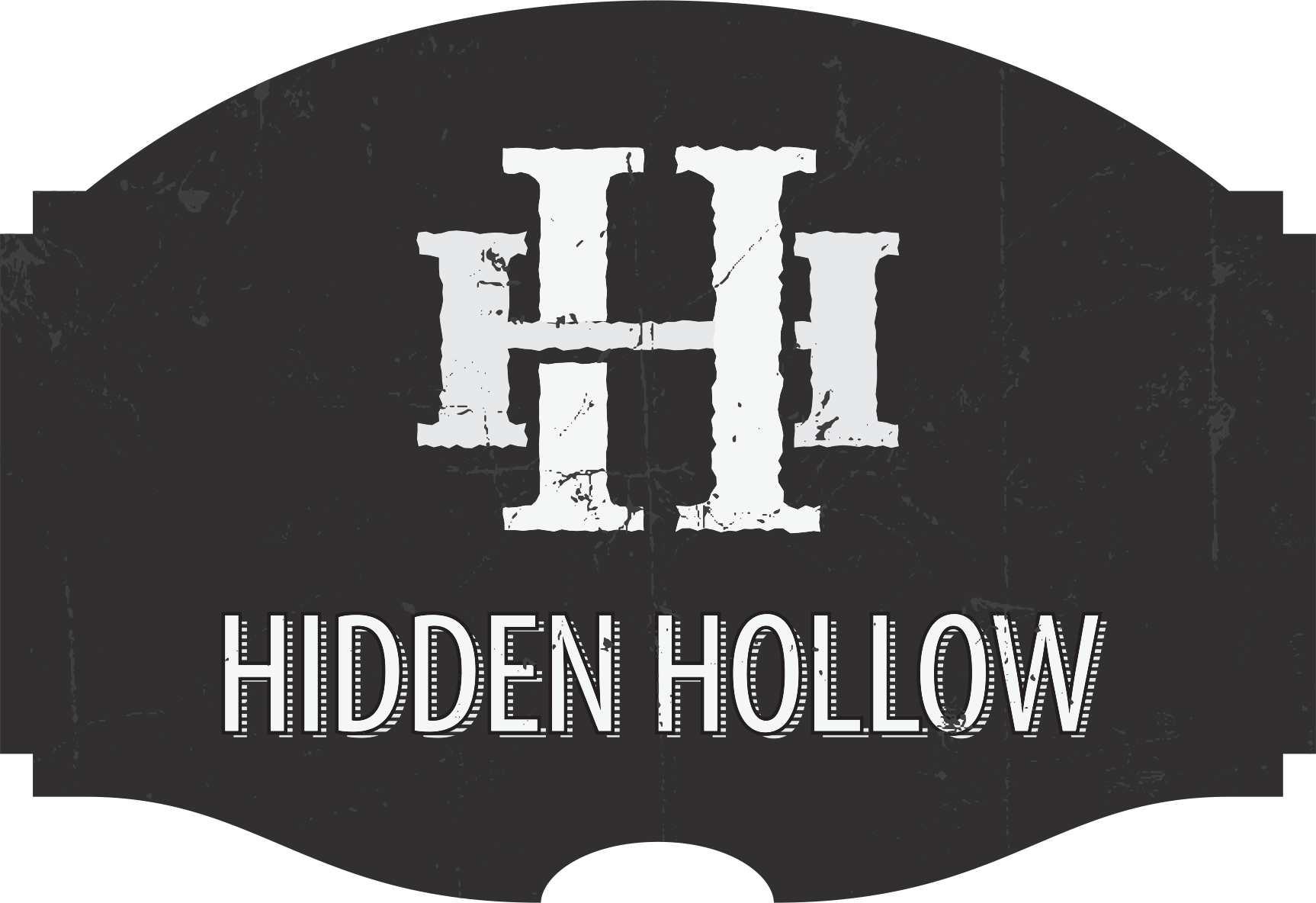Hidden Hollow Project Update
Hidden Hollow received Sketch Plan approval in front of the Jackson Planning Commission on Sept. 21. The project was scheduled to be presented to the Town Council on Oct. 17, but because of a full agenda and already long meeting, it was rescheduled for the November 14th meeting after the election. The project layout to be heard and discussed by Town Council includes 168 total units, consisting of 13 single family home sites, 20 attached town homes, and 135 multifamily units. Of the 135 multi family units, 27 are income deed restricted, 45 are workforce housing restricted, and 63 are market units. The income restricted units will be qualified and sold through the Housing Department.
Public comment and support is requested on the overall project, site layout including pedestrian access, on street and off street parking, and the final unit mix of the multifamily buildings. Please submit your comments through our website, or directly to the Town Council at: council@townofjackson.com. Please include your name, email, phone number, and be detailed in your support and comment.
It is still the goal of the Hidden Hollow developers to be ready for ground breaking in the spring of 2017. Public support and comments will be helpful to get through the upcoming Town Council meeting on Nov. 14. Although sales prices and detailed unit info is not yet available, please submit your contact information if you'd like to be placed on a waiting list for the Workforce Housing Units or market units, town homes, or single family homes.
